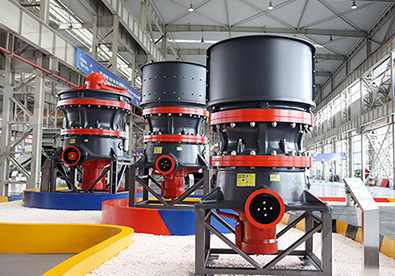Designing a stone crusher plant layout with a specific capacity (e.g., 500 TPH) involves several key considerations, including the type of crushers, flow diagram, equipment selection, and space optimization. Below is a general layout for a stone crushing plant with a capacity of 500 tons per hour (TPH).
—
Stone Crusher Plant Layout (500 TPH Capacity)
# 1. Primary Crushing Stage
– Equipment: Jaw Crusher / Gyratory Crusher
*(Example: 600×900 Jaw Crusher or 42×65 Gyratory Crusher)*
– Function: Reduce large rocks (up to 1m) to smaller sizes (~150–200mm).
– Feeder: Vibrating Grizzly Feeder (to regulate feed and remove fines).
 # 2. Secondary Crushing Stage
# 2. Secondary Crushing Stage
– Equipment: Cone Crusher / Impact Crusher
*(Example: HP300 Cone Crusher or PF-1315 Impact Crusher)*
– Function: Further reduce material size to ~50–100mm.
# 3. Screening Stage
– Vibrating Screen (2 or 3 decks)
– Separates crushed material into different sizes (e.g., 0–5mm, 5–20mm, 20–40mm).
– Oversized material is sent back to the secondary crusher (closed-circuit crushing).
.jpg) # 4. Tertiary Crushing (Optional)
# 4. Tertiary Crushing (Optional)
– For finer products (<20mm), use:
– VSI Crusher (for sand-making) or another cone crusher.
# 5. Conveyors & Material Handling
– Belt conveyors transport material between stages.
– Stockpiles for different aggregate sizes.
—
Sample Layout Diagram
“`
[Raw Material Hopper] → [Vibrating Grizzly Feeder] → [Jaw Crusher] → [Conveyor]
↓
[Secondary Cone Crusher] → [Vibrating Screen] → [Stockpiles]
↓
[Tertiary VSI Crusher (if needed)] → [Final Product Storage]
“`
—
Key Considerations for Layout Design
1. Space Optimization – Ensure smooth material flow with minimal bottlenecks.
2. Dust Control – Use water spray systems or dust collectors.
3. Maintenance Access – Leave space for equipment servicing.
4.





Leave a Reply